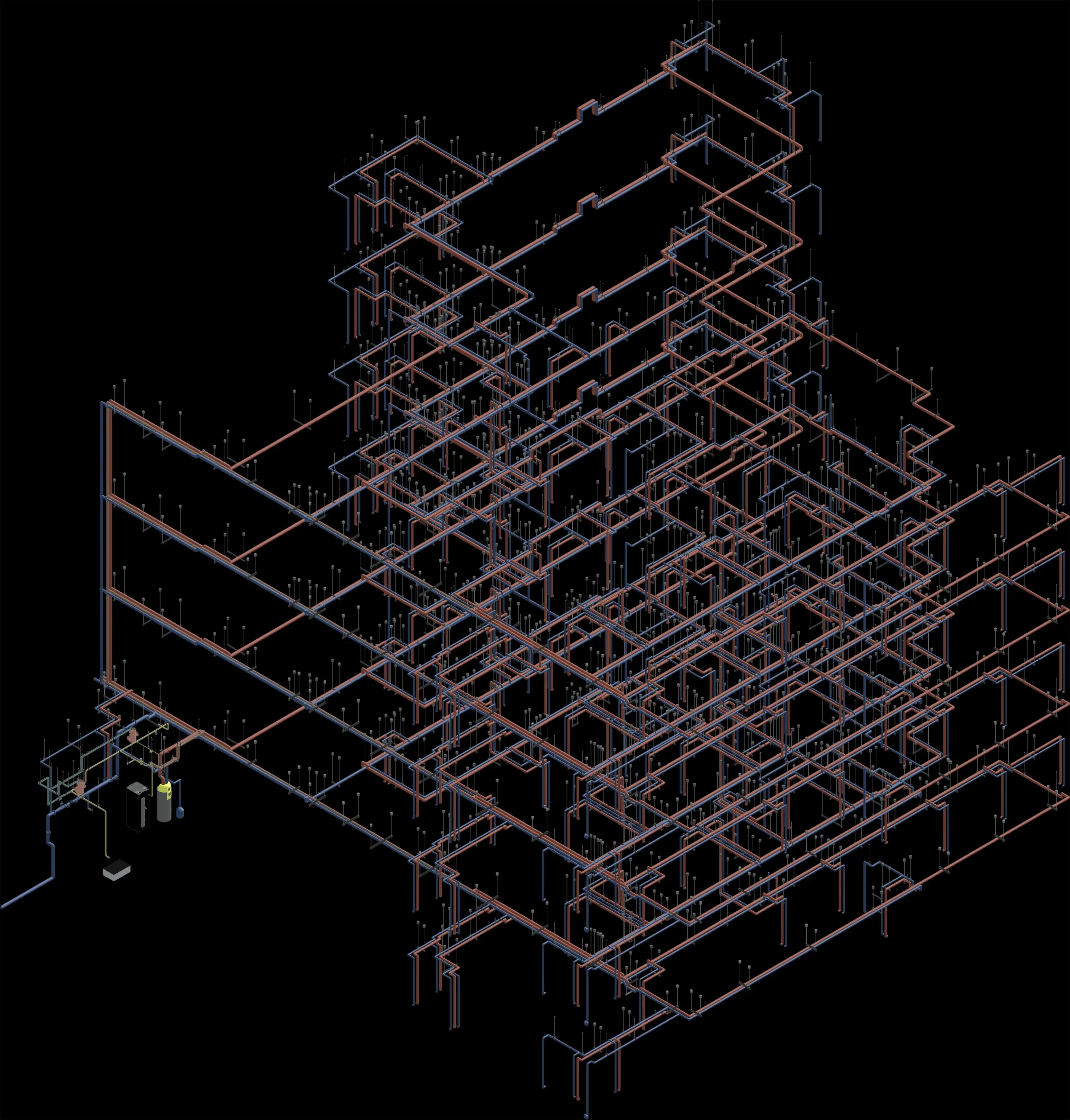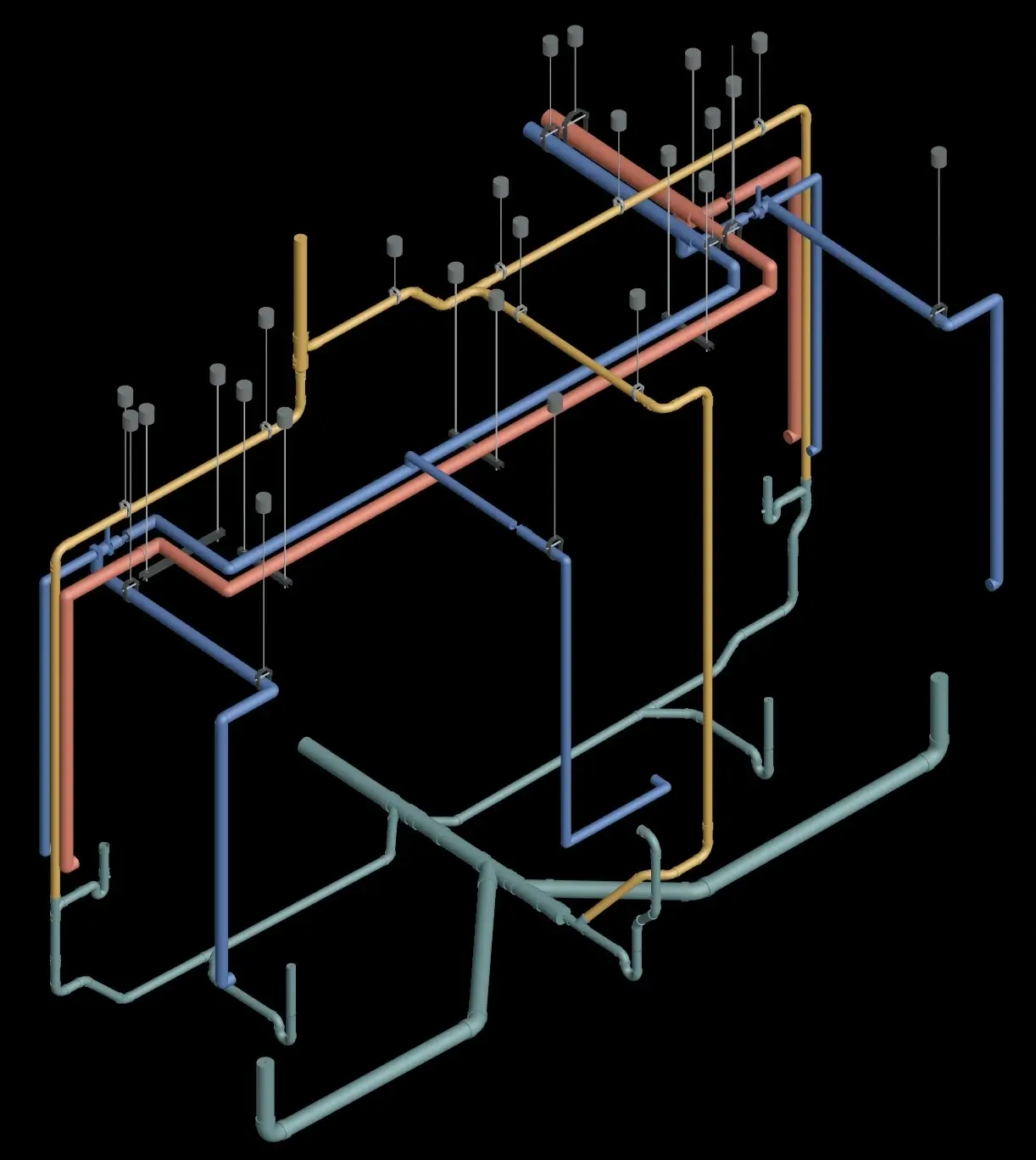Plumbing BIM Modeling
At Diasphere we have significant experience in Plumbing Modelling. Our Plumbing BIM Services include creation of fully coordinated 3D models of Plumbing systems including Sanitary, Storm drain, Water Supply, Vent, etc.

Our goal:
Diasphere engage with plumbing contractors and stakeholders right from the inception to the completion of the project, following a methodical work process to deliver accurate drawings with dimensions, clearance zones, sections and isometric details, BOQ of equipment, fittings, etc.
Plumbing BIM Services
Our plumbing solutions encompass a broad spectrum of systems and facilities, each designed with great attention to details. Piping is drawn with consideration of code requirements to slope, insulation, fixture placement, and connections which are specific for every particular project.
✓ Plumbing Equipment modelling as per submittal, cut-sheet
✓ Domestic water pipe modelling
✓ Sanitary pipe modelling
✓ Storm-drain pipe modelling
✓ Coordinating model with other engineering trades
✓ Isometric and sectional drawings

Robust plumbing and sanitary system layout is paramount in the complex field of building construction. Diasphere Plumbing BIM Services embody a thorough approach to modeling the plumbing systems. Utilizing advanced design software platforms like Revit for MEP engineering, our proficient engineering team dives into the nuances of plumbing design, delivering precise MEP plumbing drawings and models that stand as a hallmark of quality and accuracy.
Through our plumbing BIM services, we strive to increase efficiency in the plumbing and sanitary drawing and modeling domain, embodying a holistic approach toward MEP plumbing design and modeling.
