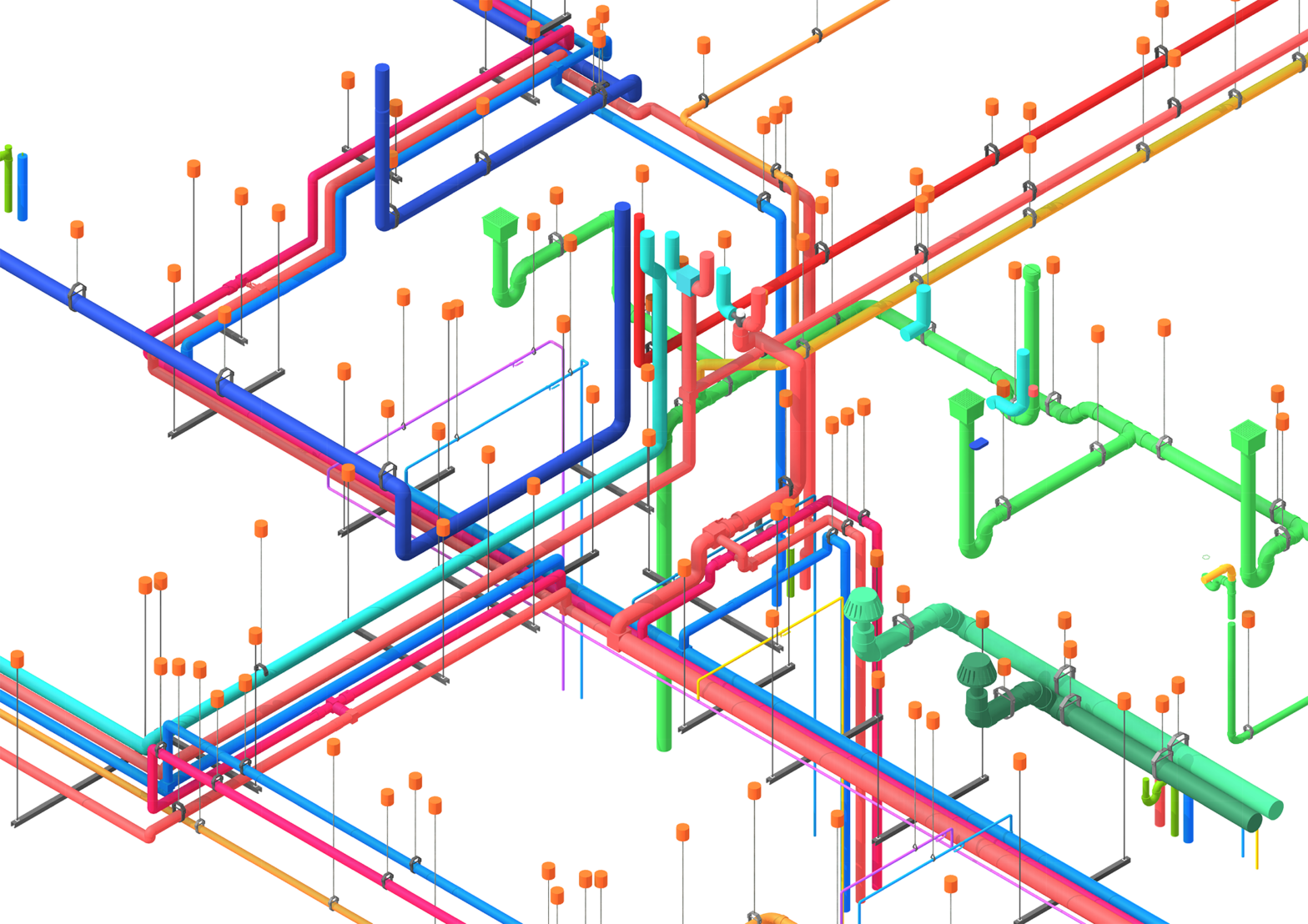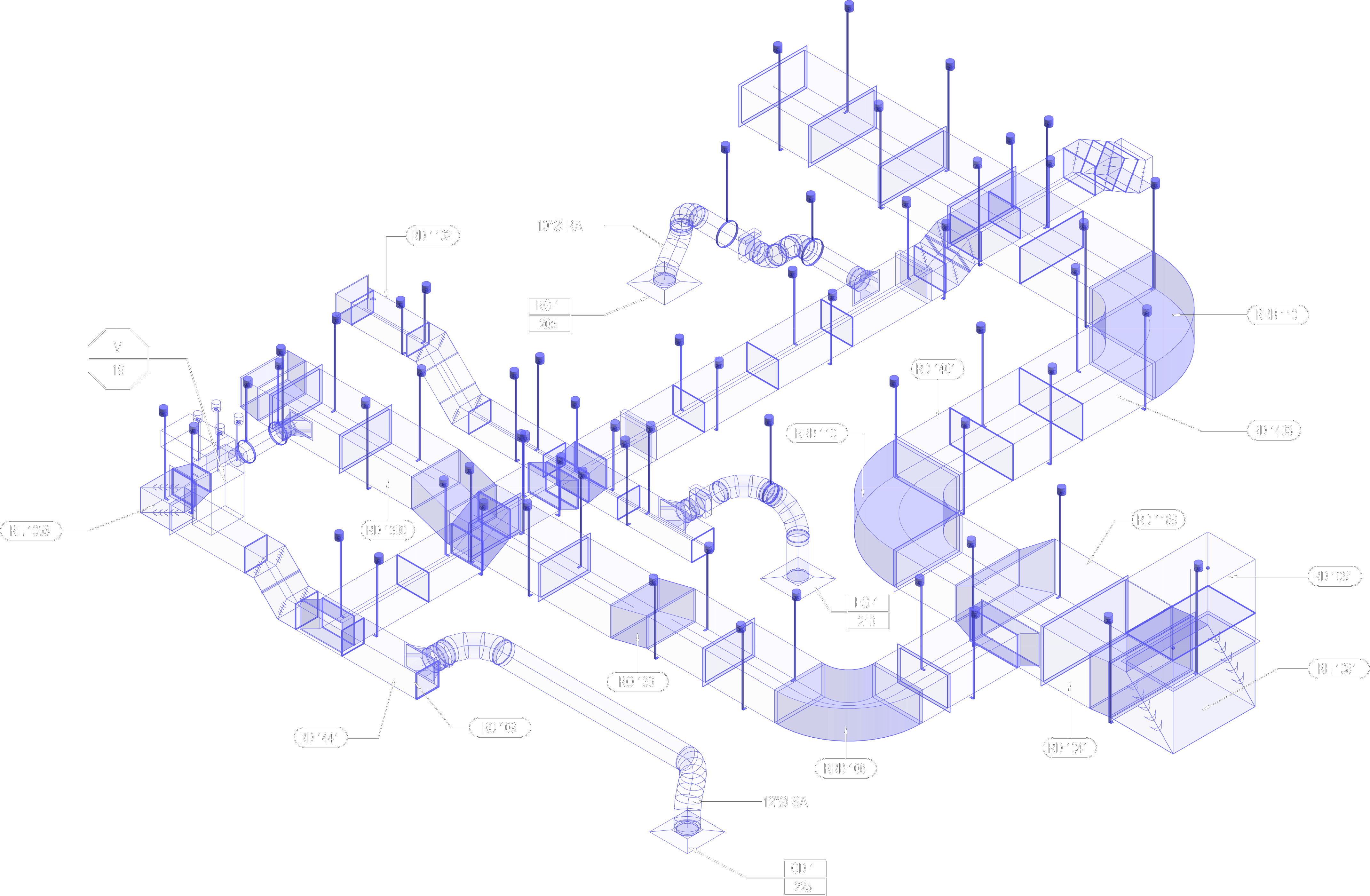
Mechanical & Plumbing Modeling

Construction of buildings and facilities assumes big data sets that are hard to use and check. Results of different departments conflict with each other, the smallest project changes requiring auditing the whole building drawing, and crucial errors in mechanical, plumbing and electrical facilities are revealed in finished and even maintained buildings. Solve these and numerous other problems with 3D BIM models – a must-have for modern builders.
3D BIM digital modeling is an advanced technology of data cloud visualization that allows your architects, mechanical contractors, consultants, suppliers, owners, and investors to see your facility in a wholesome, notice and fix specific mistakes at the project stage and ease its cost estimating.
BIM 3D modeling is an optimal start for the low-risk and efficient construction of buildings or facilities. Its results attract more investors and buyers and bring you bigger profits for fewer efforts.
- turn abstract 3D scanning results into a clear image of your project;
- store your 3D model at VDR able to process the most complex and various data in seconds and provide secure remote access to all involved experts;
- update 3D BIM models automatically after all changes;
- adjust your project’s schedules and budget;
- correct mistakes during BIM 3D modeling and save resources, money and time on solving problems at the construction stage;
BIM 3D modeling has several stages:
- You pass to our specialists your project data. It is stored in the high-tech virtual data room with advanced security and computational power.
- Our consultants assist you with adjusting the technical description and drafting documentation.
- Our specialists from USA and Ukraine provide architectural and mechanical BIM services, working on the separate parts of a wholesome project according to their competencies.
- We track time and hold estimating of costs necessary for the project implementation, and add these sets of variables as additional dimensions to the 3D model.
- Final steps of construction 3D modeling: fixing errors, adjusting building plan and bid preparation.






