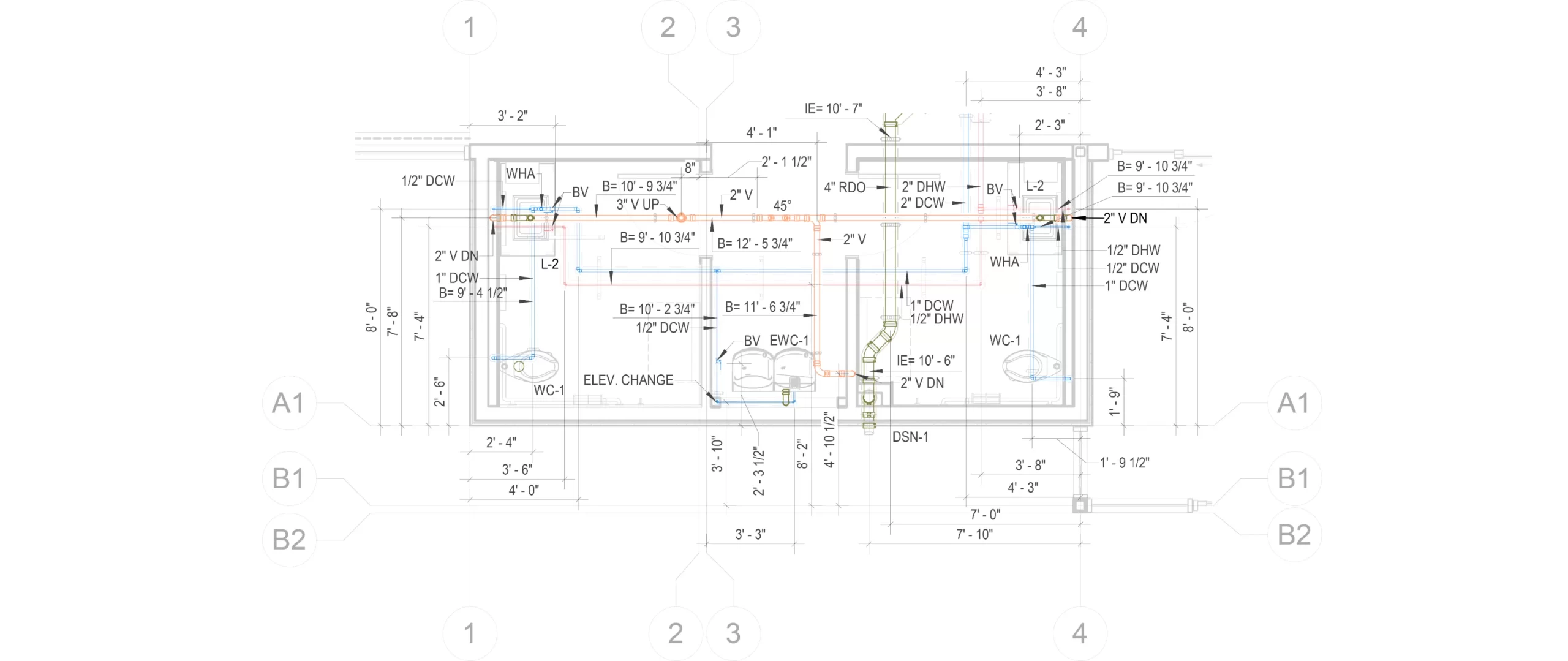Diasphere team ensures that construction documents are properly prepared, and met all the necessary construction codes, standards, and specifications.
Diasphere team specializes in developing highly detailed Building Information Models (BIM) that are meticulously crafted to generate all the necessary construction drawings and accompanying documentation.
It includes the sets of drawings with all the required information for each stage of the construction process, as well as essential details needed to make a comprehensive estimate and successfully complete the project.
Services
Our team excels in creating detailed engineering drawings that leave covering all MEP (Mechanical, Electrical, and Plumbing) trades.
For seamless coordination and execution of the project, we provide fabrication and spool drawings that offer a meticulous breakdown of components and materials. These drawings are important for fabrication and installation.
Our sleeve and penetration drawings are designed to ensure that all utility penetrations and openings are accurately placed, preventing any clashes or conflicts during construction.
Our team understands the importance of capturing the final state of your project accurately. Our as-built drawings provide an information of how the project was constructed, and served as valuable reference documents for future maintenance and renovations.
Incorporating the latest industry standards and construction codes, Diasphere thoroughly documents each step of the construction process. We understand that detailed construction drawings are the backbone of any successful project. It will not only help with precise estimation but also ensure a smooth construction process, free from clashes and complications.


