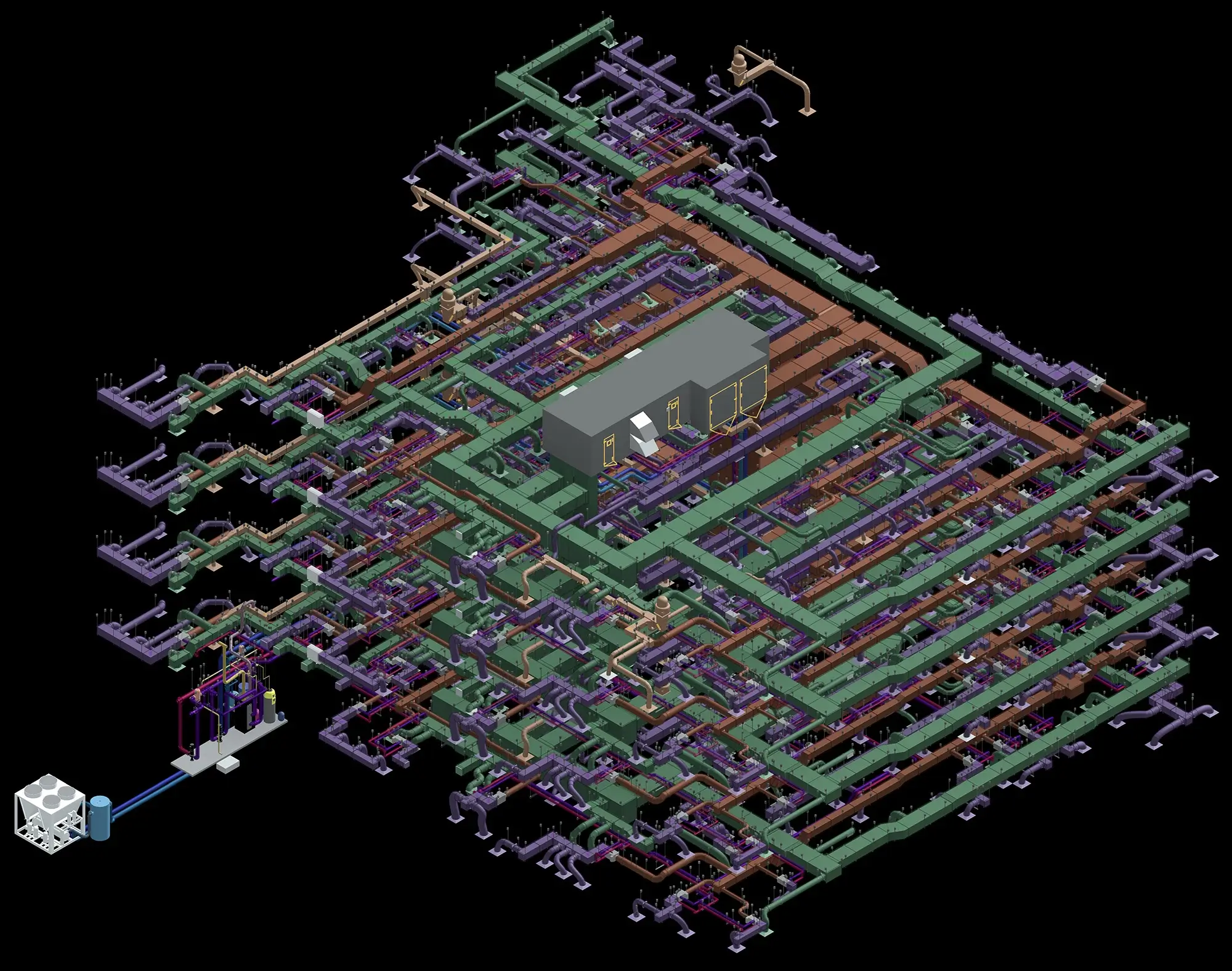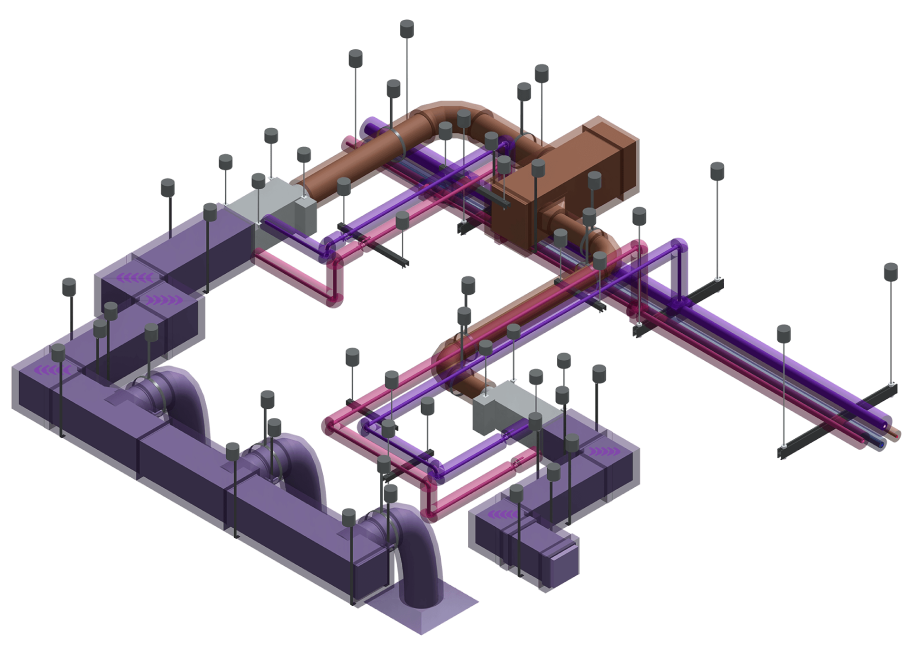HVAC BIM Modeling
Diasphere team consisting of BIM Modelers and Engineers develops highly complex and detailed 3D models of HVAC components such as duct work, mechanical equipment, duct accessories, pipe work, hangers and support with required level of details (LOD 100 to LOD 500).

Our goal:
We ultimately deliver HVAC Shop Drawings, Fabrication Drawings, Penetration drawings from the Coordinated model, ensuring that every duct and mechanical piping system is optimally designed and efficiently coordinated within the overall building model.
HVAC (Ducts & Mechanical Piping) Services
We pay attention to the smallest details of HVAC systems, focusing on mechanical piping and ductwork to provide comprehensive BIM & VDC solutions.✓ Mechanical Equipment modeling
✓ HVAC Duct modelling
✓ HVAC Pipe modelling

Our BIM engineers create custom Revit HVAC families (AHU, RTU, fans, air terminals) to coordinate with other trades and identify any potential clashes or accessibility issues. The issues identified are raised as RFI’s to help produce a clash-free model before the extraction of drawings.
Diasphere assists HVAC contractors ensuring a smoothly transitioned into 3D models, aligning with USA standards and codes that enhance coordination, clash detection. Our Revit HVAC services extend to MEP BIM Modeling, Quantity Take-off, Pad Layout Drawings, Cost Calculation and developing Mechanical Design Specifications providing a holistic approach to HVAC BIM services.
