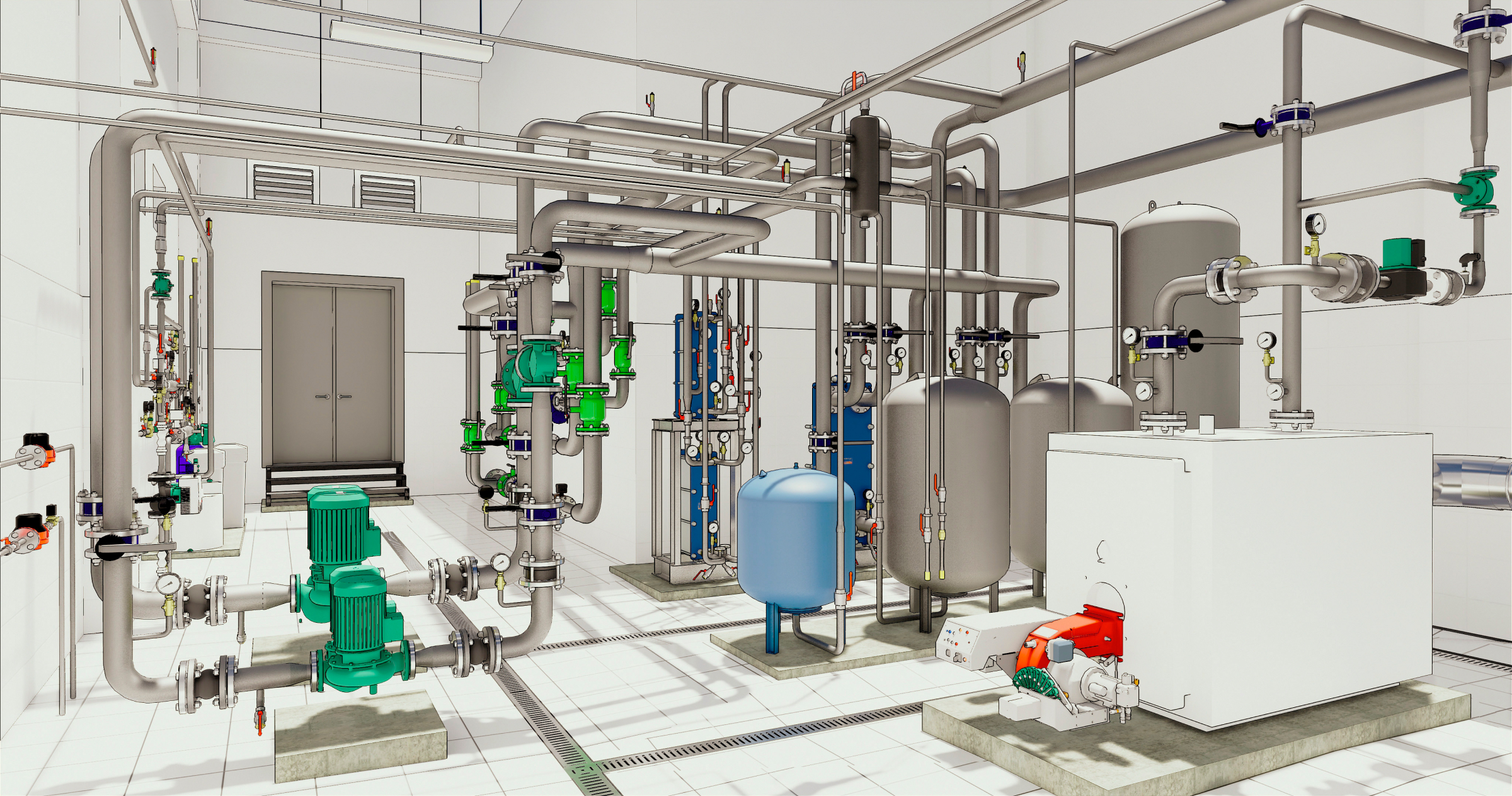Boiler & Mechanical Rooms BIM Modeling
As a leading MEP BIM service provider, we offer high-quality and detailed boiler room and mechanical
room BIM modeling services. The developed model will meet all the technical needs of the working team of
engineers, contractors, and subcontractors in the USA. We have extensive experience in MEP BIM projects
of varying complexity and to deliver high-quality and constructability outcomes.
The importance of MEP BIM modeling
Boiler and mechanical rooms present intricate environments containing a wide variety of equipment,
which requires precise drawings for installation. Our approach entails a comprehensive evaluation of
the entire system's layout and blueprints, ensuring the creation of a highly detailed model that
takes into account access spaces, installation requirements, future repairs etc.
Moreover, our BIM experts are poised to offer recommendations for adjustments in equipment and
ductwork configuration, as well as their placement and spacing, to achieve the desired outcomes.

Our Capabilities
Diasphere provide MEP BIM Modeling for a boiler and mechanical room, taking into account the
needs and desires of the client. We offer the following services:
✓ Equipment modelling (water heaters, pumps, boilers, storage tanks modelling as per submittals or cut-sheet)
✓ Creating of the 3D model from the 2D conceptual drawing
✓ Piping network with requirement LOD
✓ Gas network with requirement LOD
✓ Ventilation with requirement LOD
✓ Drainage with requirement LOD
✓ Isometric and sectional drawings
✓ Gas network with requirement LOD
✓ BOQ of equipment, pipes, fittings, accessories
✓ Spool drawings
In addition, the company will offer the best methods for the potential placement of the HVAC
system and create a virtual model of the boiler room or mechanical room, considering the overall
structure of the building.
