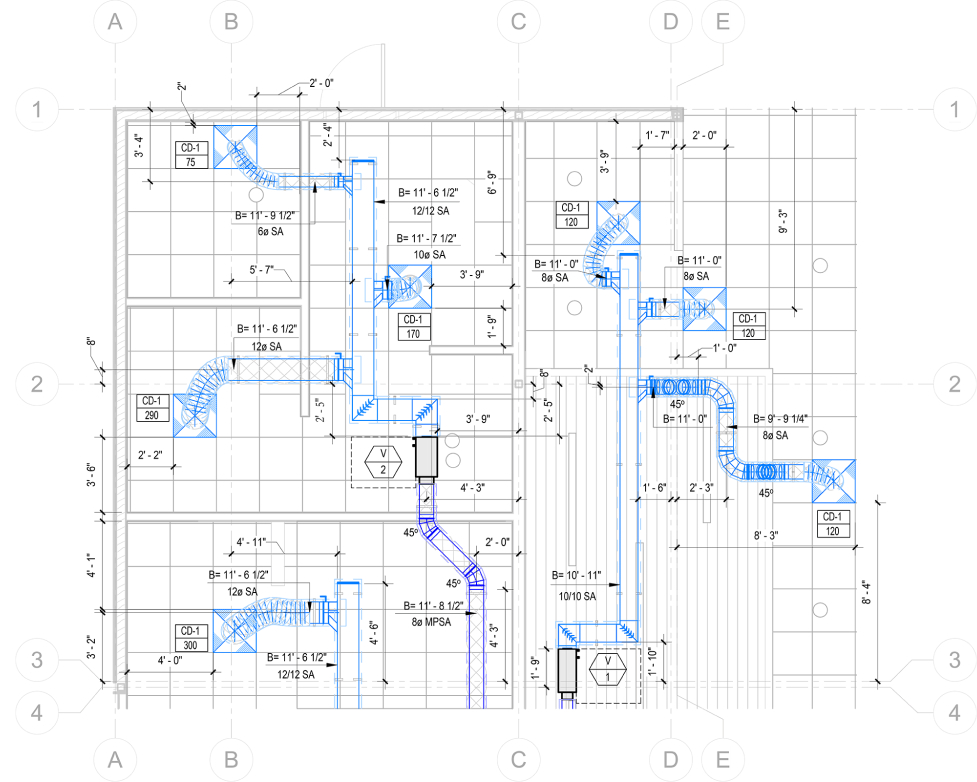Detailed ShopDrawings
Our BIM experts team will conduct a comprehensive process of analysis and development for detailed shopdrawings, including HVAC system issues, to facilitate the project implementation in the following stages. Diasphere is a leading specialist in its field in the USA and offers a client-oriented approach to work.
Our Shopdrawings Services in Construction
The typical set of drawings might include but not limited to the following information:
✓ Bottom of Pipe (BOP)/Bottom of Duct (BOD)
✓ Top of Pipe (TOP)/Top of Duct (TOD)
✓ Slope
✓ Direction of Flow
✓ Dimensions from the nearest wall/column/grids
✓ SECTIONS/Isometric views
✓ ELEVATIONS
✓ 3D VIEWS & Details
✓ Penetration drawings
✓ Equipment Pad layout
✓ Hangers and Sleeve details

The necessity of using Shopdrawings
Utilizing detail shop drawings services is an essential support for the successful planning and execution of the client's project tasks. Thorough fabrication drawings promote more effective coordination during its direct implementation and also allow you to establish collaboration between the entire team of architects, designers, and engineers, which the only correct drawings will guide.
