Scan to BIM MEP services

At Diasphere Building Information Modeling (BIM) Services, our expertise spans across BIM construction projects in healthcare, educational, and residential construction, showcasing a BIM portfolio of excellence. The BIM integration with construction engineering and management is revolutionizing how projects are designed and delivered.

Scan to BIM MEP services
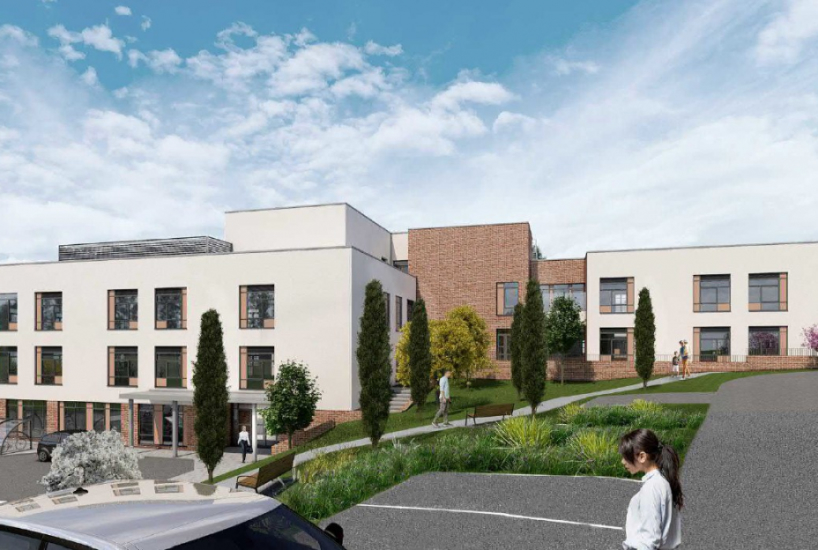
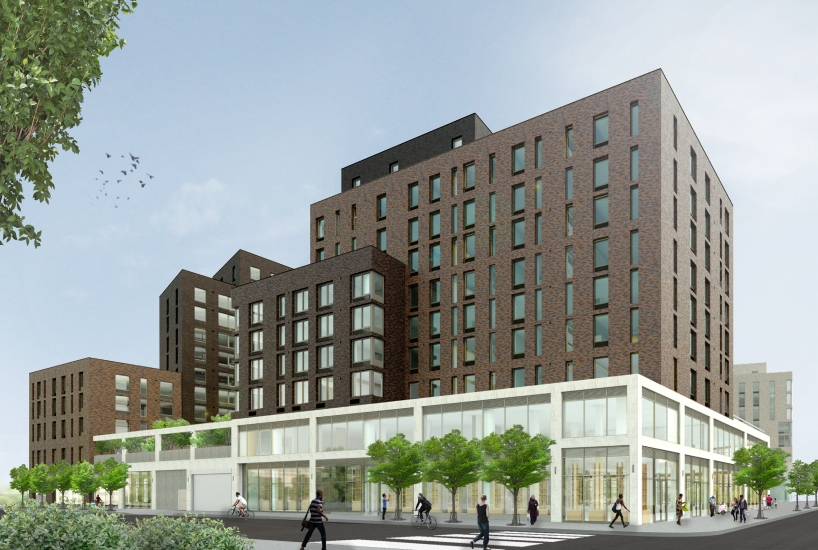
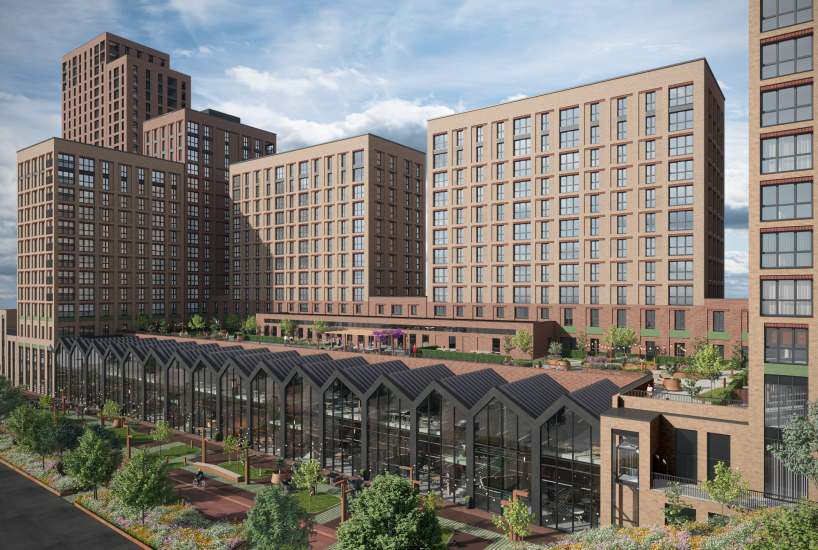
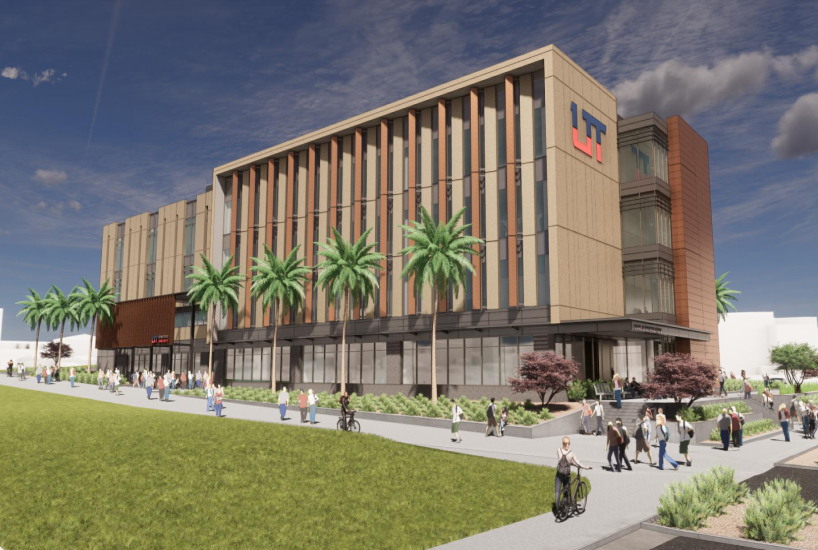
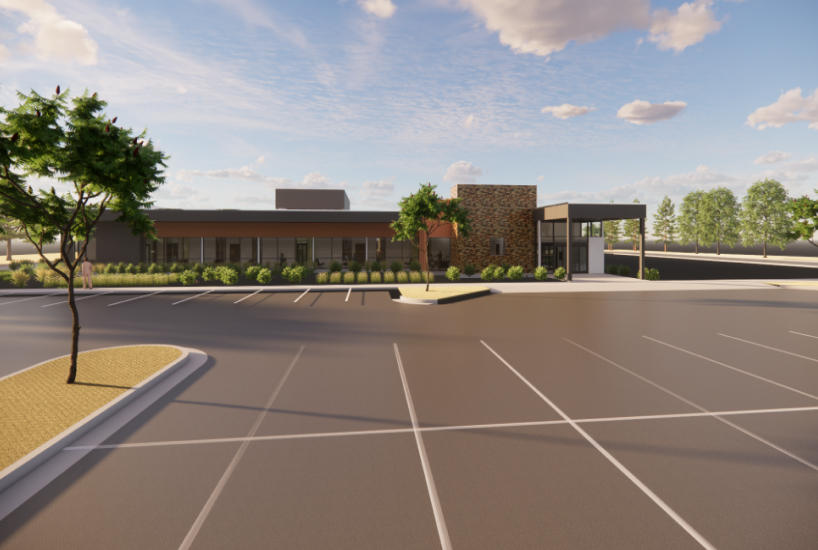
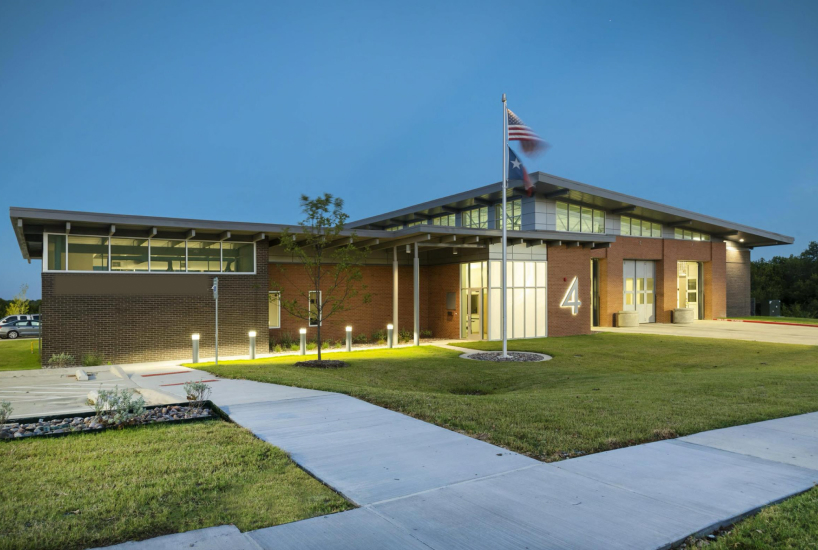
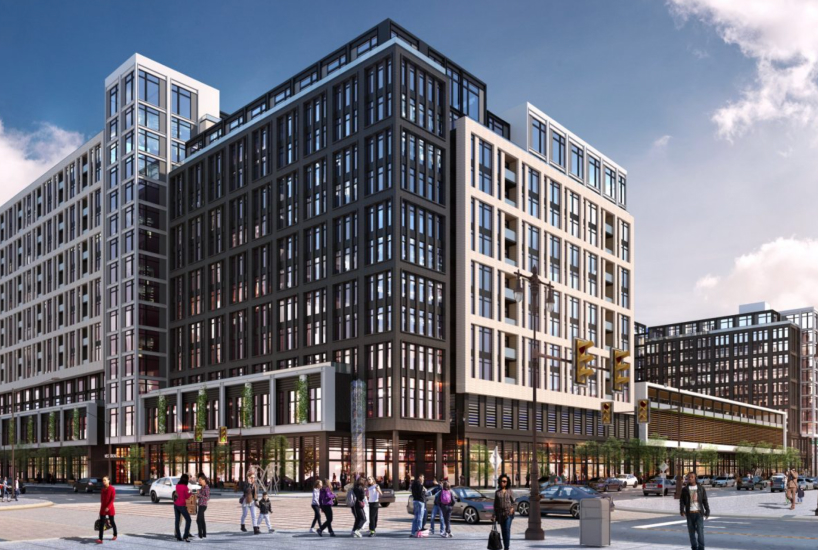
• Conversion of 2D Design Drawings to 3D Models
• Equipment modeling as per submittal/cut-sheet provided
• HVAC&R modeling (Heating, Ventilation, Air Conditioning and Refrigeration)
• Plumbing Services modeling (Sanitary, Drainage, Domestic Hot Water, Domestic Cold Water)
• BIM Clash Detection & Resolution:
Clash Report Generation
Soft & Hard Clash Detection
Modification of 3D models to comply with conflict free designs
Clash free and streamlined installation of MEP systems
• Shop drawings as per project specification and code applicable
• BOQ of Ducts, Pipes, Duct Fittings, Pipes Fittings Mechanical Equipment, Diffusers, Grills, Hangers, etc
• Sleeve / Penetration Drawings
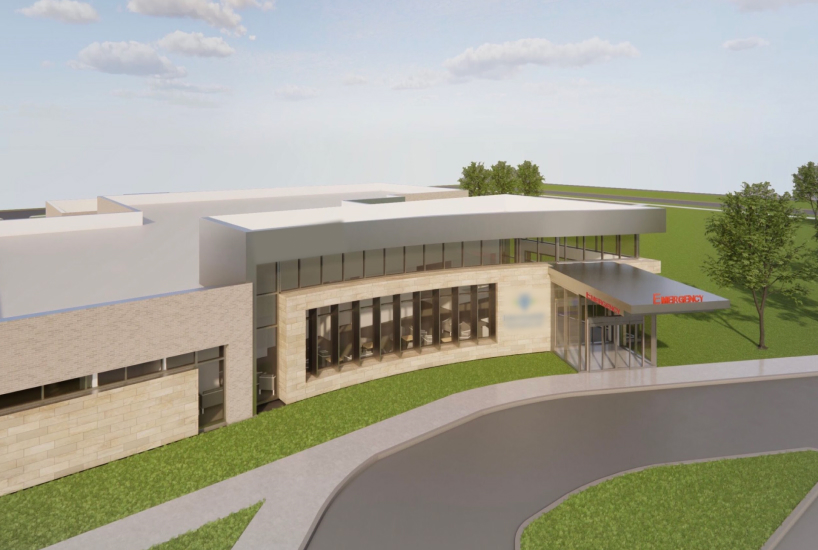
• Conversion of 2D Design Drawings to 3D Models
• Equipment modeling as per submittal/cut-sheet provided
• HVAC modeling (Heating, Ventilation, Air Conditioning)
• Plumbing Services modeling (Sanitary, Drainage, Domestic Hot Water, Domestic Cold Water)
• BIM Clash Detection & Resolution:
Clash Report Generation
Soft & Hard Clash Detection
Modification of 3D models to comply with conflict free designs
Clash free and streamlined installation of MEP systems
• Fabrication Drawings as per project specification and code applicable
• BOQ of Ducts, Pipes, Duct Fittings, Pipes Fittings Mechanical Equipment, Diffusers, Grills, Hangers, etc
• Duct Fittings Detailing
• Sleeve / Penetration Drawings
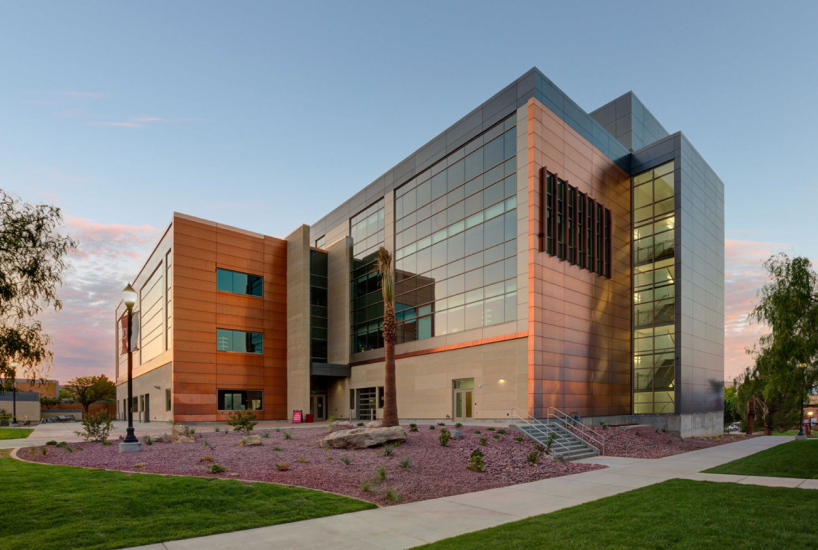
• Conversion of 2D Design Drawings to 3D Models
• Equipment modeling as per submittal/cut-sheet provided
• HVAC modeling (Heating, Ventilation, Air Conditioning)
• Plumbing Services modeling (Sanitary, Storm Drain, Domestic Hot Water, Domestic Cold Water, Condensate, Fire Protection)
• Gas modeling
• BIM Clash Detection & Resolution:
Clash Report Generation
Soft & Hard Clash Detection
Modification of 3D models to comply with conflict free designs
Clash free and streamlined installation of MEP systems
• Duct Fittings Detailing
• Hangers Detailing
• Sleeve / Penetration Drawings
• BOQ of Ducts, Pipes, Duct Fittings, Pipes Fittings Mechanical Equipment, Diffusers, Grills, Hangers, etc
• Fabrication Drawings as per project specification and code applicable
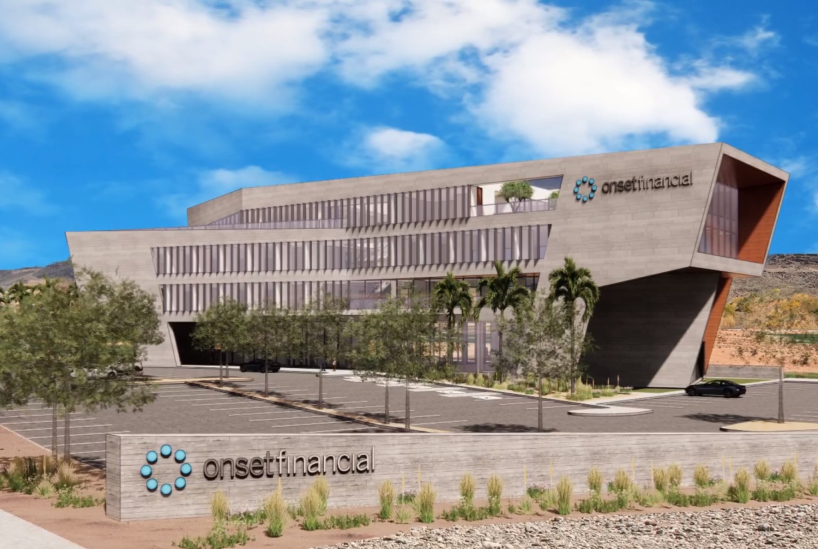
• Conversion of HVAC&R & Plumbing Design Drawings set to 3D BIM Model in LOD 400
• Equipment modeling as per submittals/cut-sheets
• Full coordination with other trades
• Fabrication Drawings as per project specification and code applicable
• BOQ of Ducts, Pipes, Duct Fittings, Pipes Fittings Mechanical Equipment, Diffusers, Grills, Hangers, etc
• Sleeve / Penetration Drawings