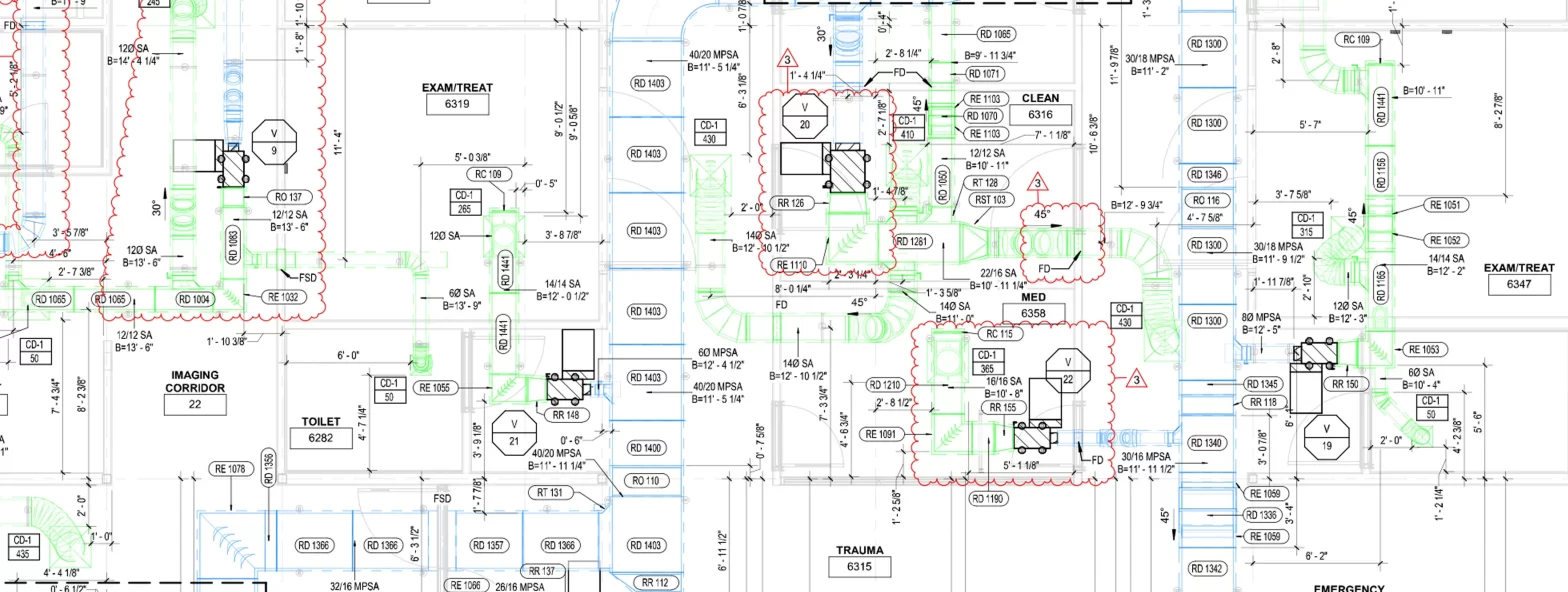
MEP Shopdrawings
When it comes to preparing for a construction project, blueprints become an important point. Our fabrication drawings will help you complete the picture of your project and will be a great addition to the documentation from the engineers.
We create MEP shopdrawings, MEP diagrams, illustrations, and vital graphics that bring
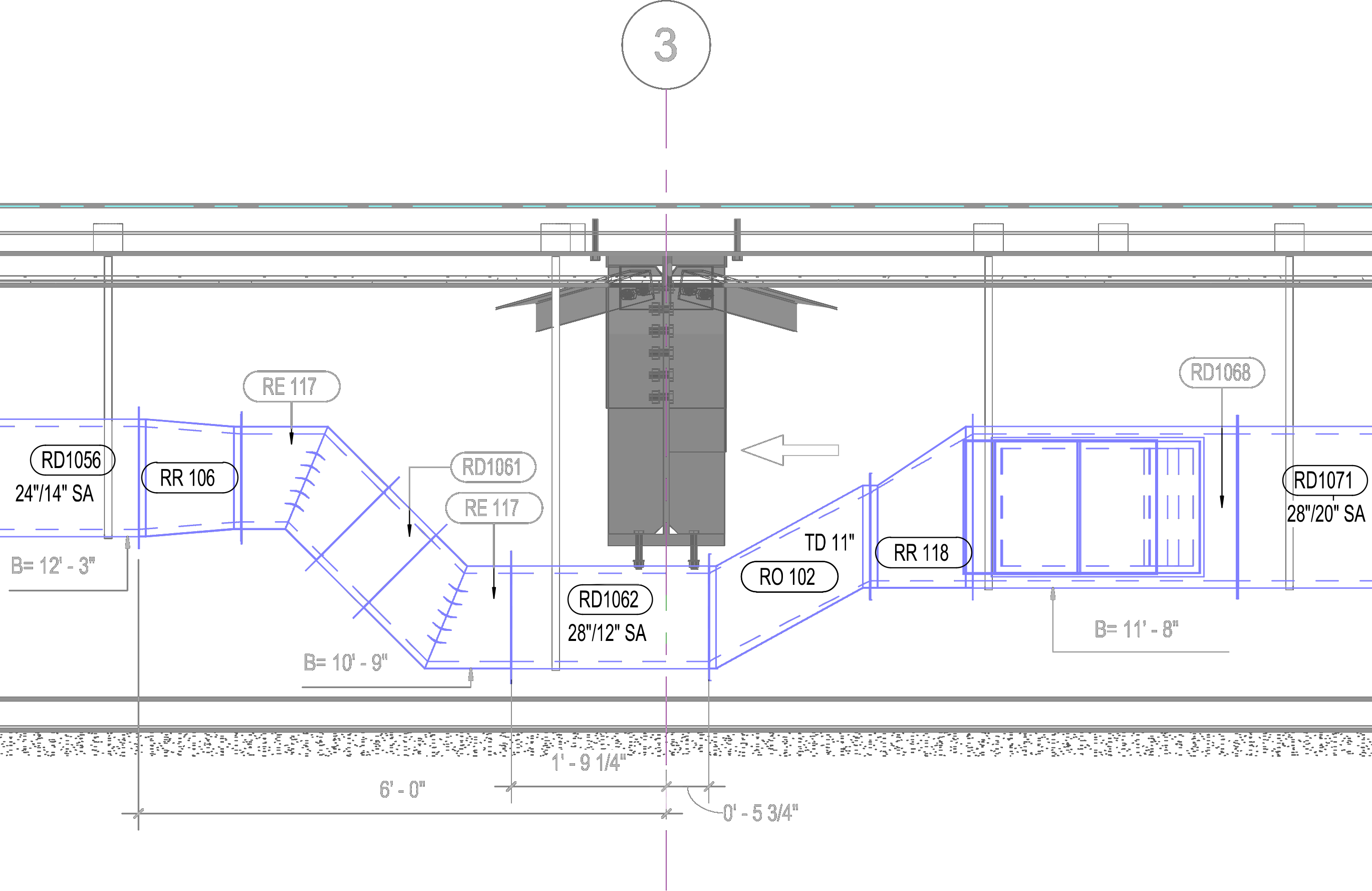
Our HVAC shop drawings and MEP shop drawings will get your team ready to make all the important details and create an accurate 3D model. Thus, you can quickly and efficiently prepare for the start of the construction process.
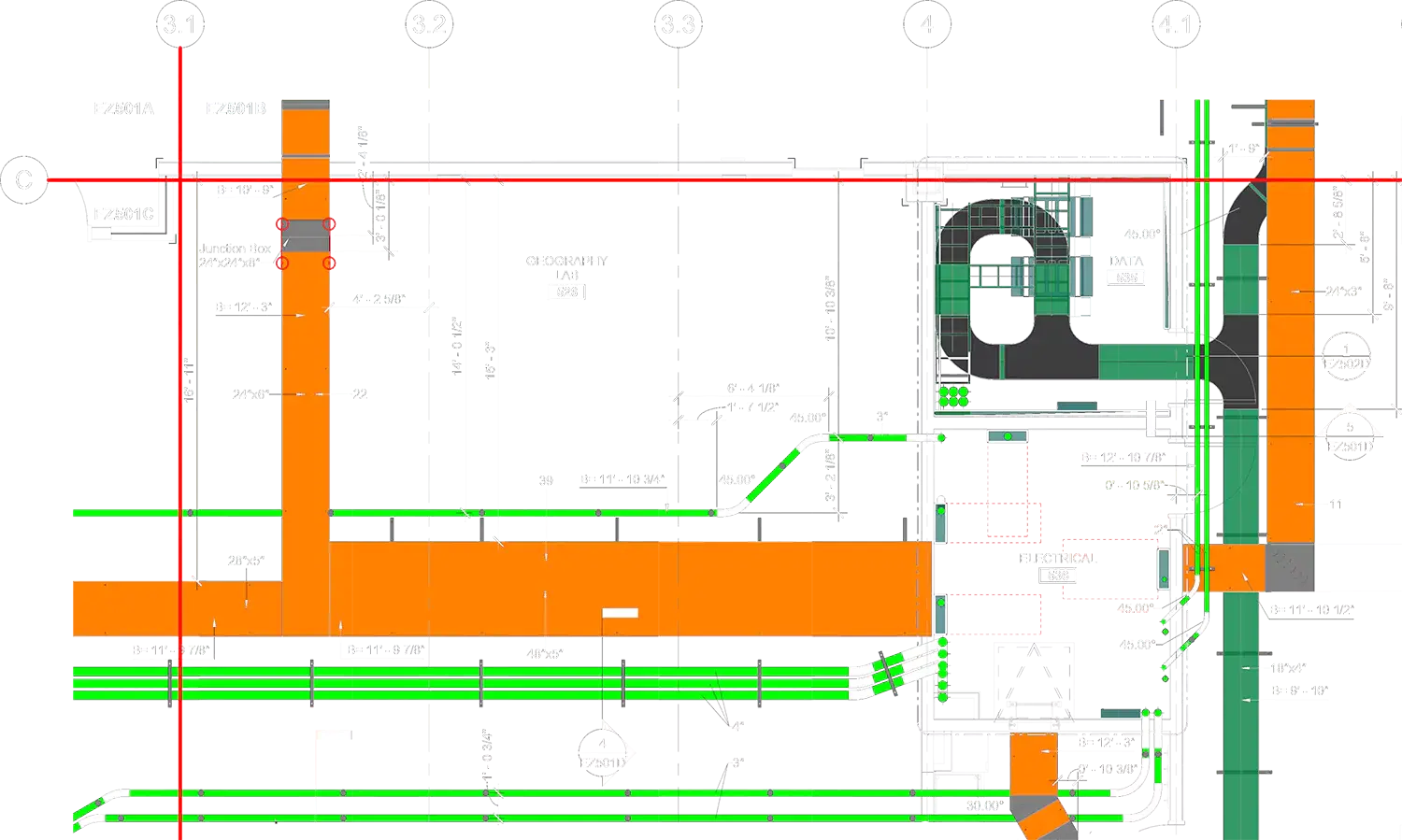
Our shop drawings experts produce high-quality electrical drawings. Our diagrams and graphs give you a complete picture of the electrical system in the building where you work.
This process is crucial, and we take responsibility to help your employees set up the electrical system and take into account all the nuances of the building or premises. We will deal with the drawings of the control system, access system, and power supply elements.
Mechanical shopdrawings are one of the directions of our shop drawings services. This includes the heating system, ventilation, and air conditioning.
We can create accurate schematics of components and analyze their characteristics. We will collect all this data and provide you with an accurate report with which you can proceed to the next stage of work.
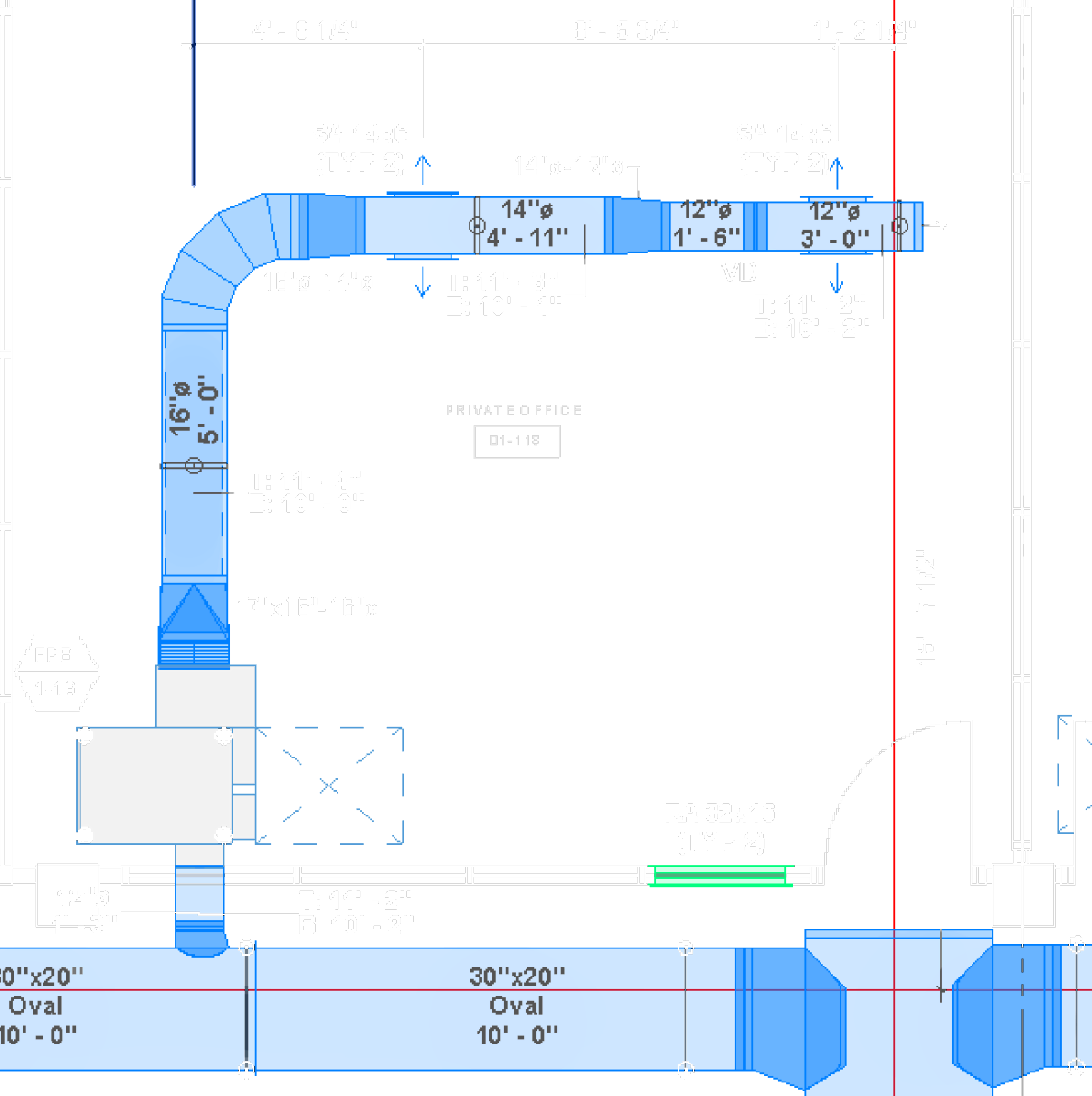
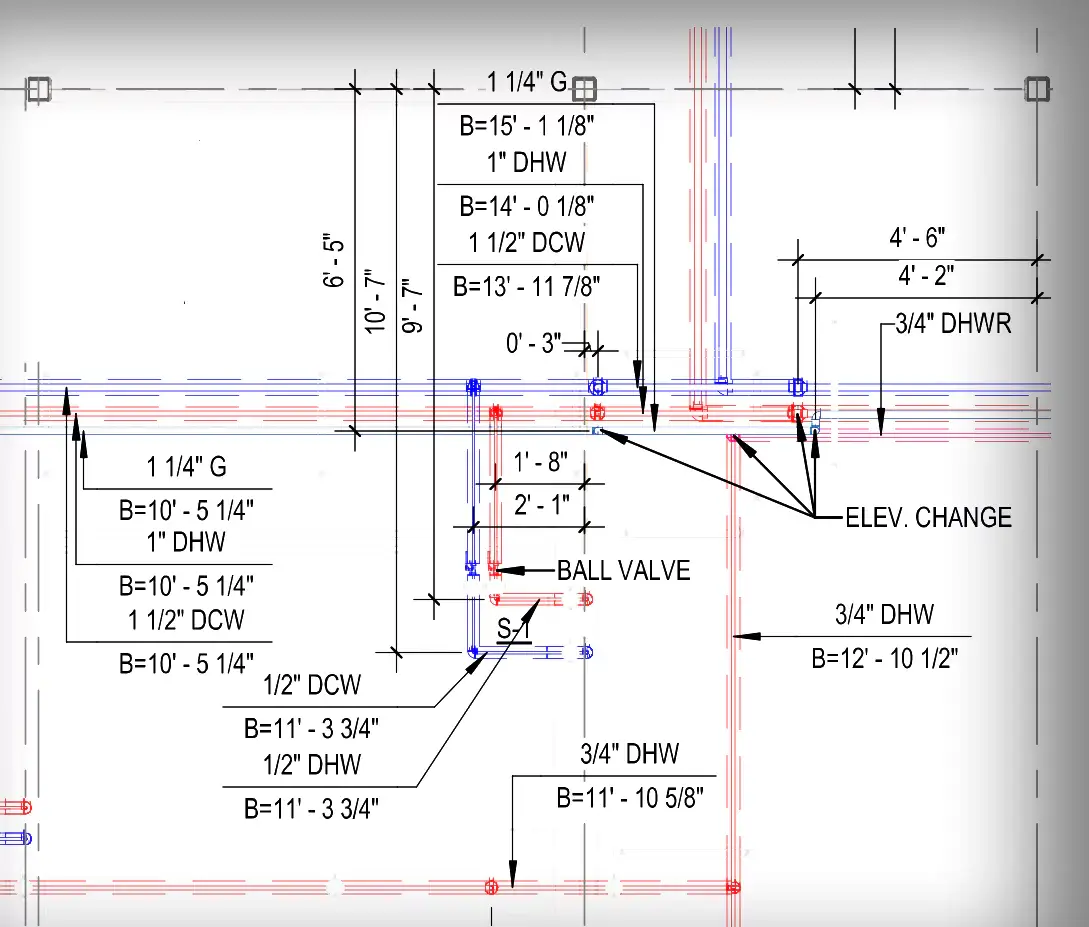
Plumbing drawings are more important than they might seem. Our MEP drawing services include an accurate drawing and report of the plumbing system, including sewers, waste chutes, pipelines, and their placement. In addition, it will help to plan the project from A to Z and hand over the exact task for the engineering phase.
Our experts have gained rich experience in various buildings including residential buildings, industrial buildings, schools, hospitals, airports, and so on. We are used to creating MEP diagrams, graphs, and drawings that are 100% consistent with the needs of our clients.
A team of professionals will accompany you at every stage of the work to make all the adjustments and update the information. In this way, we will help you ensure a productive and fast engineering and construction process.
We are an experienced team that uses the best tools in the industry, working with AutoCAD, Revit, and other types of software. For each of your projects, we create high-quality drawings of all the necessary objects.
Our MEP drawing services will provide detailed information about the materials and objects you are working with. In addition, we will help you create an accurate building plan by constantly updating and editing information. And most importantly, our fabrication drawings will help you streamline your workflow and avoid disfavored risks.
